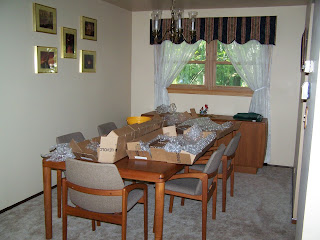




We are soooo close, but not done yet.
(1) new fan/light fixture has been ordered. (I think I already said that in an earlier post.) It should come in next week sometime. Then we need to schedule installation.
(2) New window treatment (wooden 1" blinds from Penney's) ordered today. Did we fall into a deal, or what. 70% off sale today, plus an extra $15 off on each item with a coupon I got in the mail. WOW. 10 days from now they should be in. Then we need to schedule installation.
(3) Change order items yet to be done. See pix 1 - bottom of the cabinet over the fridge is unfinished. It was in the plan that way, but we did not catch it. Raw wood with staples, believe it or not, is what you see. So, we had to order trim and a 'skin' to apply to the bottom. Delivered here sometime next week. Then we need to schedule installation. (do you sense a pattern here?)
(4) Change order item #2 - trim to cover the gap between the cabinet and the wall next to the bay window. Should arrive next week. TWNTSI.
(5) Handles for the cabinet over the microwave. Need to buy. TWNTSI.
Did run into a slight OOPS. The toaster oven no longer fits on the counter beside the microwave. (See pix 2) We think the error occurred when we changed from Plan 1 to Plan 2. Plan 1 called for enclosing the fridge in a cabinet. We didn't like that, so Plan 2 removed the enclosing cabinet. We did not notice that the size of the cabinet/countertop to the right of the fridge was smaller by about 3". Oh well. Toaster oven now lives in the pantry. It's really light, and easy to move, so no big deal. We seldom use it, except during 'tomato bread' season. Which is almost here by the way. We have several tomatoes on the edge of being ripe.
I resurrected my old canisters from the basement and they now live next to the microwave. Flour & Sugar used to be in large glass jars in the pantry. Hard to get at. Had to move sugar to get at flour. I think the old ones look ok in their new home. (see pix 3)
Dining room is about back to normal. Actually, it is back but something seems missing. It looks so bare in there. Perhaps we just got used to all that clutter during construction? (See pix 4)
Last, but not least, Bob found a perfect runner to go on top of the divider cabinet. (See pix 5) It's so convenient to put stuff on it, that I was worried about scratches, etc. So we've been looking for something to put there. The width is perfect. He had to trim the length a bit. The left over piece fit perfectly on the end table by the love seat. It looks better in real life than it does in the picture. BTW, when Dan comes back to do the other change order items, he's going to move the outlet and phone jack down to the wall behind the couch so they are not visible. So that's another change item yet to be done.
Next blog updates probably won't happen until some of those outstanding items get installed. I'll let you know when I am done posting. In the meantime, check back around 8/24. Perhaps something will have changed by then.
WE LOVE OUR NEW KITCHEN.


















































