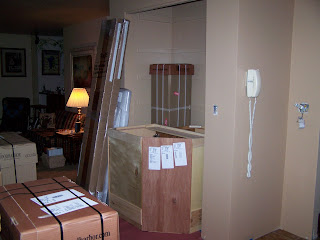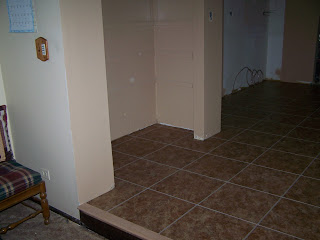


Well, it's the start of week 6 without a kitchen. The end is in sight, but it's seeming like we'll never get there. (Halfway to the wall...)
I did not post on Friday, because Dan wasn't here that day - so nothing changed. We took the opportunity (of his being gone) to rip out the innards of the front closet, paint, and install Elfa shelving & closet pole. Looks so much better, and the option of adding more shelves (easily) is always there with Elfa. BTW, the 'WE' in that statement is, of course, 99% Bob. I provided company & opinions on placement of the shelves when asked.
We took some pix of our Dishwashing area in the basement. Since we have the dishwasher back, we only have to wash stuff down there every 2-3 days. Most items can go into the DW, but some - pots & pans, sharp knives, wine glasses - must be done by hand.
I did start re-loading the pantry. I'm glad I took "before" pix, because I certainly do NOT remember where stuff goes. Dan says we can start reloading the cabinets, but I don't want to do that yet. First, if I need to get at something while he's working in the kitchen, it could be difficult. Second, until the counter tops are installed (TOMORROW!!!!!), I just don't want my dishes in the cabinets.
Found a problem over the weekend. We took advantage of the cooler weather to open up the house. Well, opening the kitchen windows proved to be quite difficult. Investigation revealed that when the new casing was installed, the nails? brads? staples? went through the wood, and are sticking out into the window track. Brute force got the window open, and then closed again that night. We don't want to do that again until Dan checks things out. That won't happen until tomorrow (hopefully), because Dan is out sick today. I hope he feels better real soon, for various reasons.
Some of which are quite selfish. :-)



































